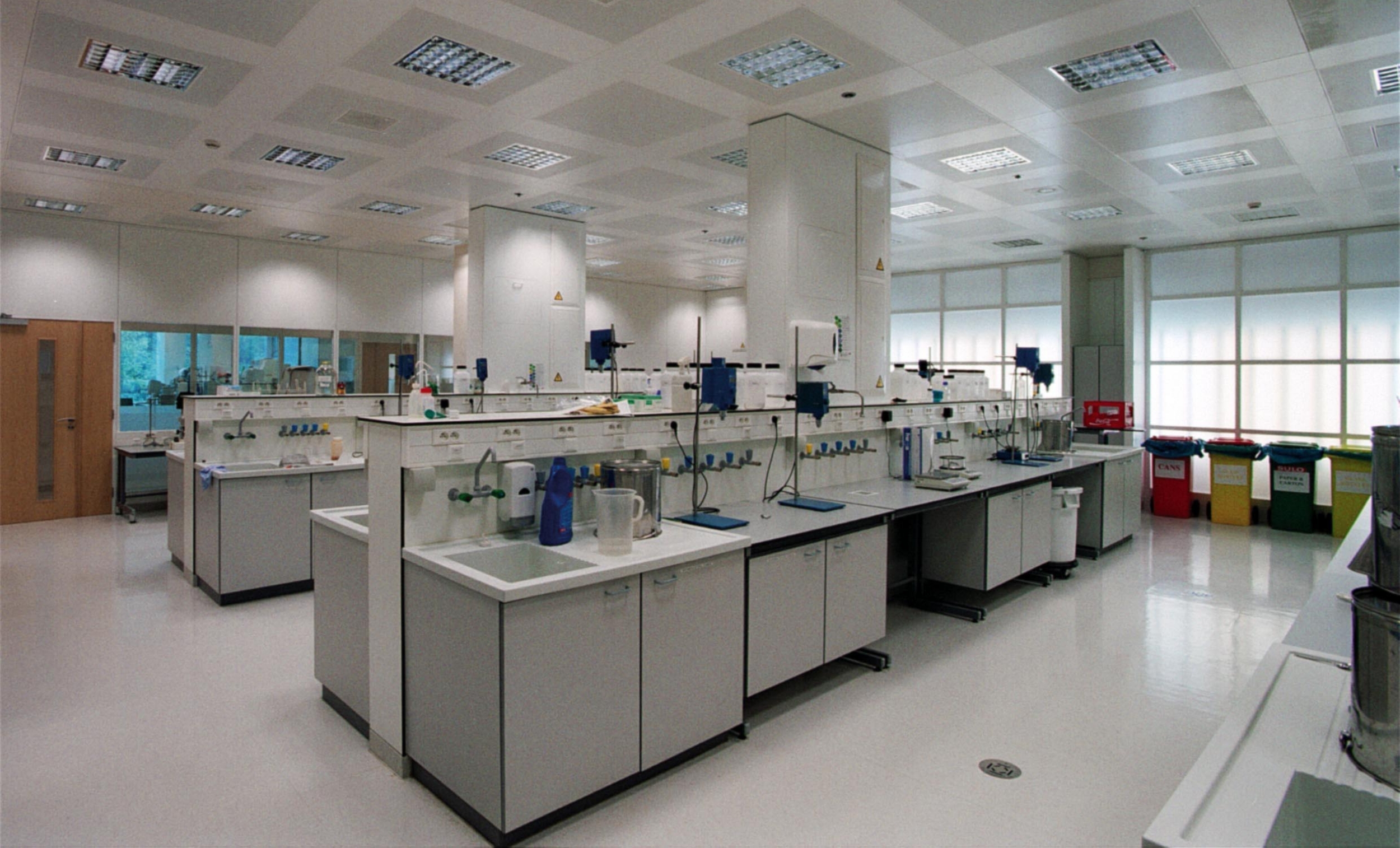/ Project
Coca Cola GEC Headquarters
A mixed-use office and laboratory building complex serving as Coke’s European HQ’s.
Name
Coca Cola GEC Headquarters
Location
Brussels, Belgium
Architect
RTKL
Client
Coca Cola
Area/Size
35,000 m²
Development Type
Laboratory and Office HQ’s (Interiors Fit-Out
dsa ENGINEERING provided the complete Mechanical, Electrical, Public Health and Fire Protection design for Coca Cola’s European Headquarters in the City of Brussels.
Throughout the design period, we worked hand-in-hand with the fit-out Architect and Coca Cola’s Lab Directors in order to establish an optimum working relationship and provide an innovative design approach that would enhance Coca Cola’s operations.
The building complex is comprised of a 250,000 ft² Office Building and an adjacent connected 100,000 ft² Laboratory Building and two large atria for circulation and natural light through large glazed roof structure. The M&E services were carefully designed to support the intense demand of the laboratory facilities consisting of fume hoods, medical gasses, treated beverage water and steam distribution, as well as tasting booths and close control constant temperature rooms. The design also accommodates open plan office areas, kitchen and restaurant facilities, presentation rooms, fitness centre, medical centre and meeting rooms.


