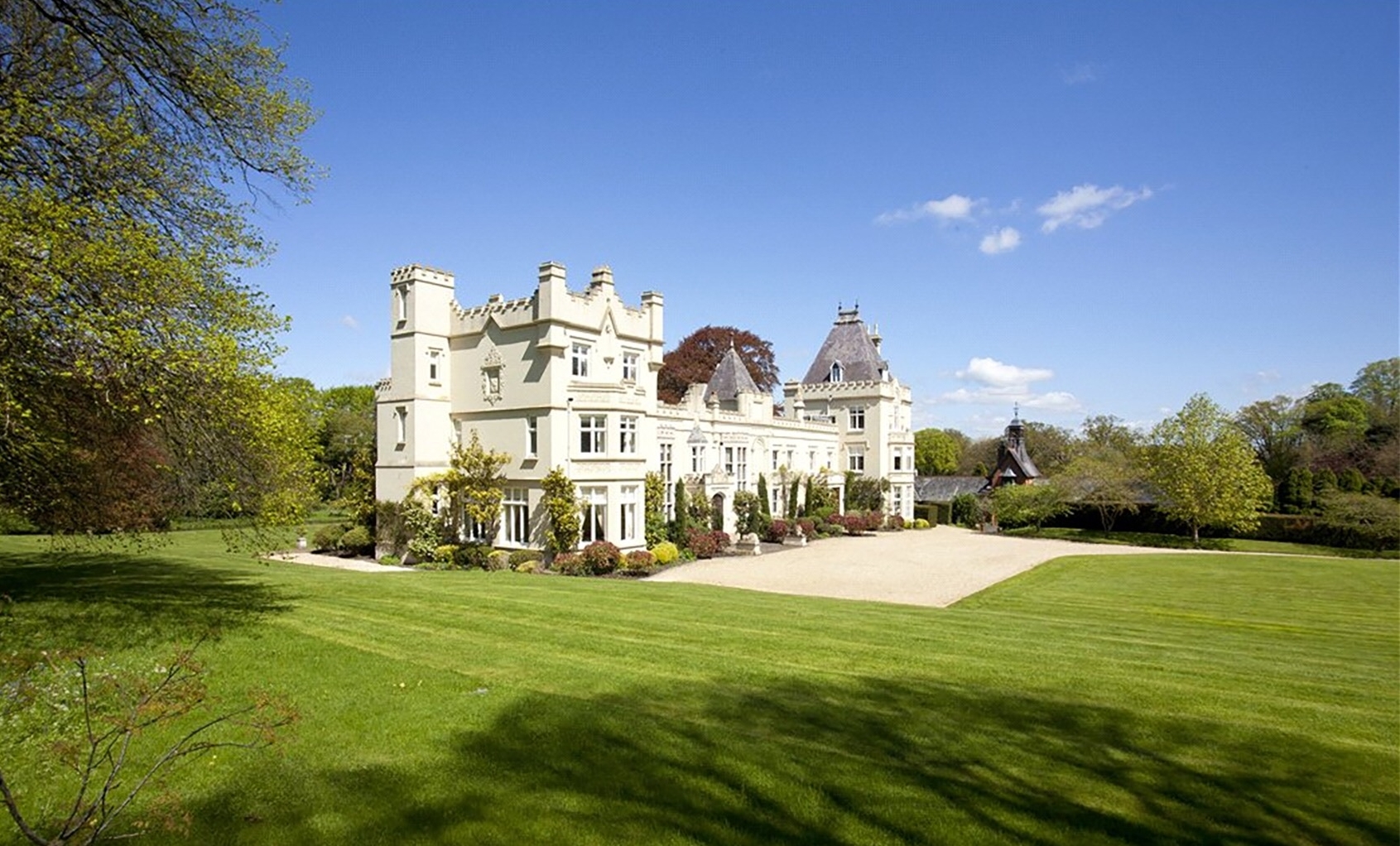Name
Stargroves
Location
Hampshire, UK
Architect
Purcell
Client
Private
Area/Size
3,000 m²
Development Type
Residential
DSA provided the complete Mechanical and Electrical design for this mixed-use project. The project includes two towers which are connected with a podium. The 55-storey West Tower contains office floors in the lower half and a hotel in the upper half. The 48-storey East Tower contains the residential apartments.


